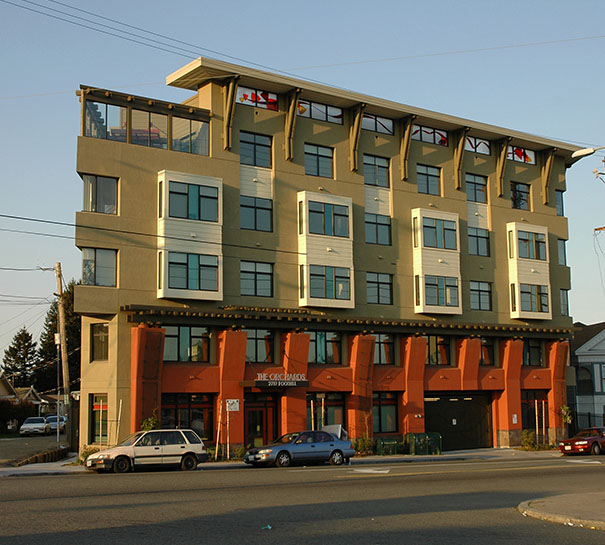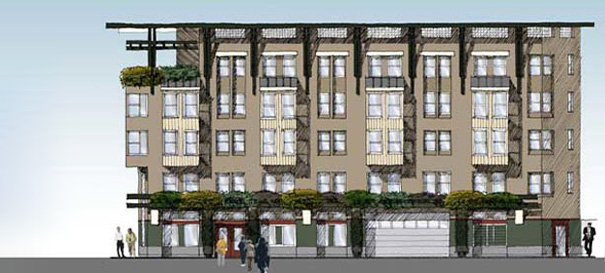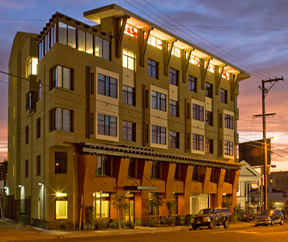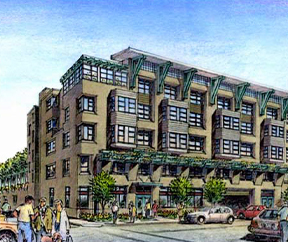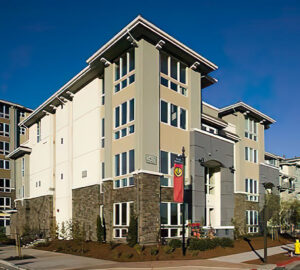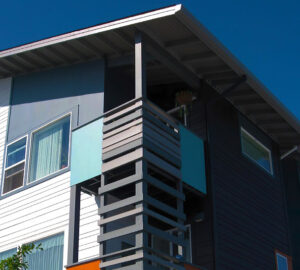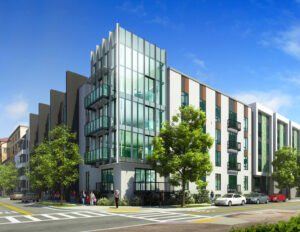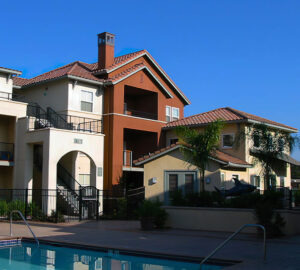Project Details
On a half-acre site, this high-density project provides a variety of outdoor common spaces for its residents. A second-level outdoor courtyard overlooks the ground-level fruit orchard and vegetable garden towards the back. Midway in the site, the building steps down from a five-story to a three-story with an open air corridor.
The northern half of the building has four-stories of stacked residential flats constructed on an on-grade single-level concrete podium enclosing nearly 12,000 square feet of space for parking and common areas. The three-story building is on-grade with single-level units stacked throughout. The building structure features manufactured wood roof trusses, plywood shearwalls, wood floor joists and a concrete slab-on-grade with spread footing foundations. The structure above the parking area and below the residential areas has a post-tensioned concrete elevated slab, concrete columns and shearwalls, and slab-on-grade with spread footing foundations.

