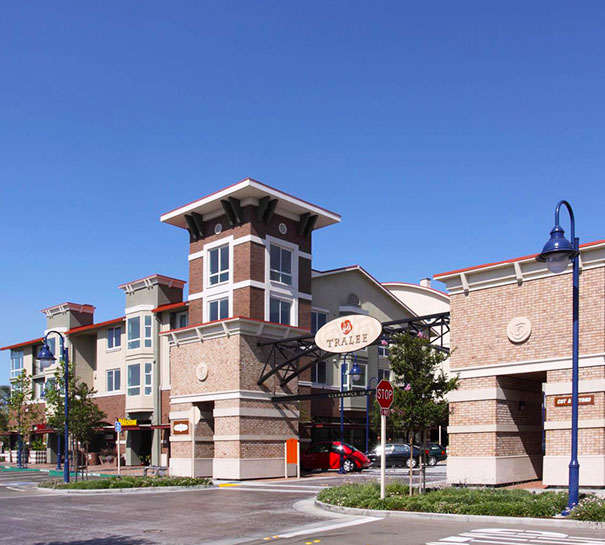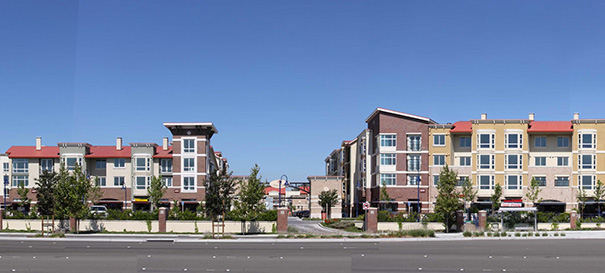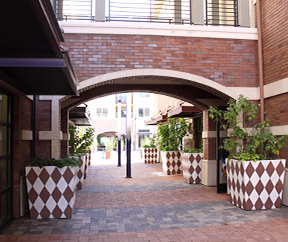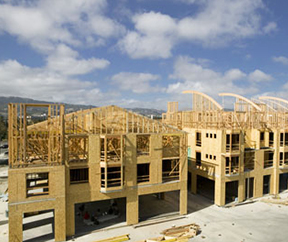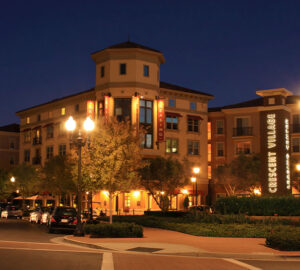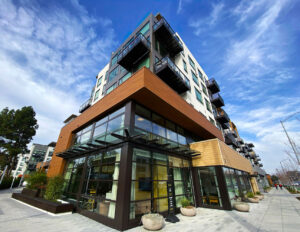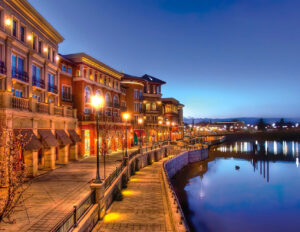Project Details
The townhomes consist of twenty three-story buildings on 5.9 acres, 184,000 square feet of residential, 86,000 square feet of tuck-under parking, and include a pool, clubhouse, and clock tower. Each townhome has a split-level first floor, basement crawl-space storage, raised entry porch, and a two-car garage.
The 130-unit condominium community sits on 4.4 acres. Two four-story buildings connected by a narrow bridge provide 130,000 square feet for residential and 75,000 square feet of parking for 236 vehicles. The second floor is steel framing over the concrete parking structure. The upper floors are wood-framed.
The structural systems include manufactured wood roof trusses, plywood shear walls, wood floor joists, and concrete slab-on-grade with spread footing.
For this project, PASE provided schematic and design development and construction documents, as well as construction administration.

