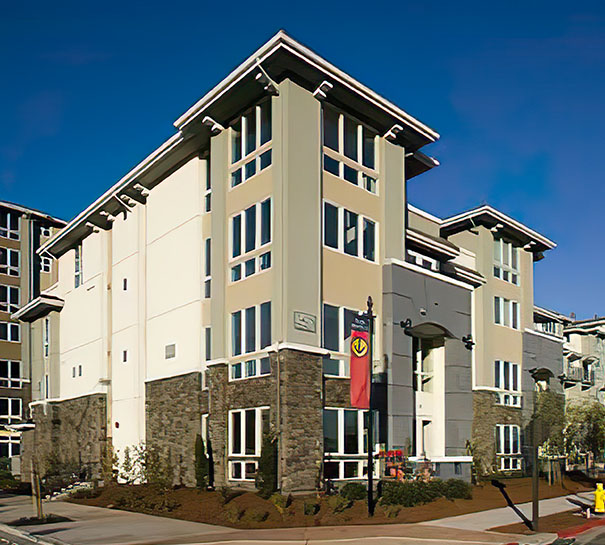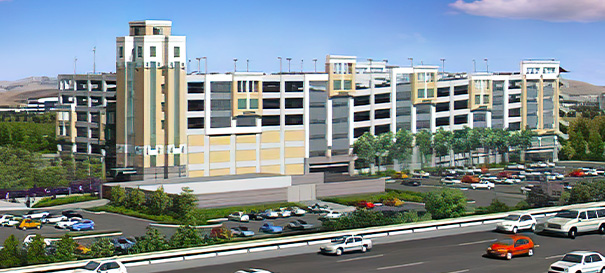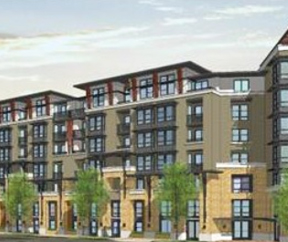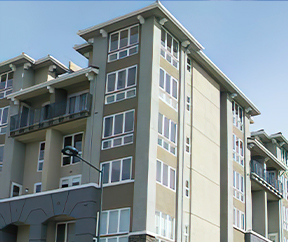Project Details
Elan consists of two buildings on a 3.1 acre site and provides 256 for-sale units. Building 1 is of Type III construction and consists of five and six stories of wood construction on a two-level partially subterranean concrete podium. The building features a large open-air central courtyard, double and single-loaded corridors, sloped tile and flat roofs, private decks and a mix of single-level and two-level units. Building 2 is of Type V construction and includes four stories of stacked units on a concrete podium above on-grade parking. The building has 11,000 square feet of tuck-under tandem parking on the first level, open-air exterior corridors, sloped tile and flat roofs, private decks and mix of single-level and two-level units.




