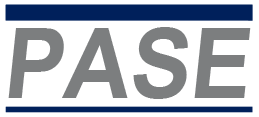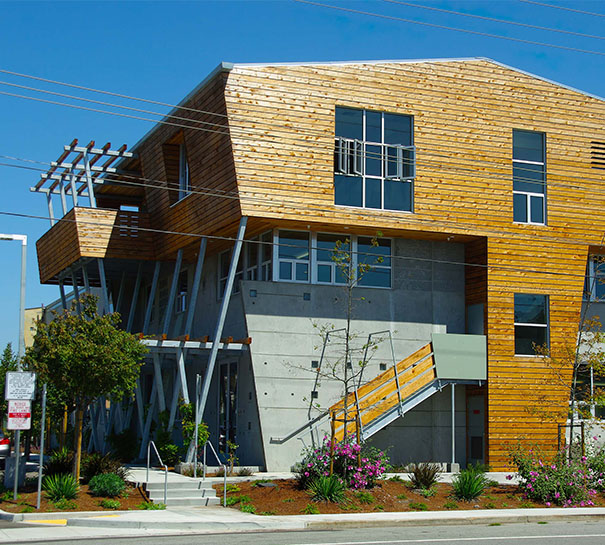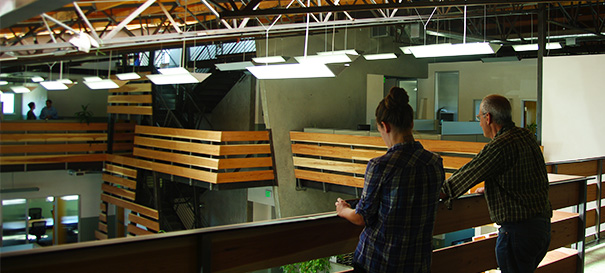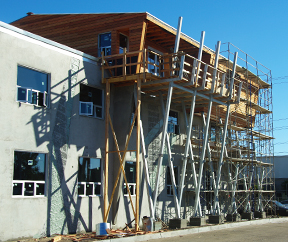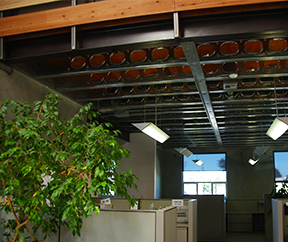Project Details
The structure features a dramatic 3-story cantilevered interior steel frame stairway that is supported by canted structural steel columns. The core of the building consists of concrete tilt-up wall panels and integrates exposed structural steel, wood, and light gauge framing into the design to create a very open and natural look and feel. The exposed canted steel column theme is carried out to the exterior and supports portions of the wood-framed third floor and open mesh steel deck.
Rainbow Light is the first tenant in the Delaware Addition, a LEED Neighborhood Pilot Project certified by the US Green Building Council – one of the first in the United States. A rooftop garden is among the many green attributes of this structure.
“The challenge was to detail and coordinate the engineering to match the aesthetics requested for all the exposed framing.”

– Hans Maarten, PE
