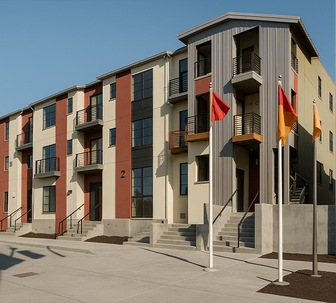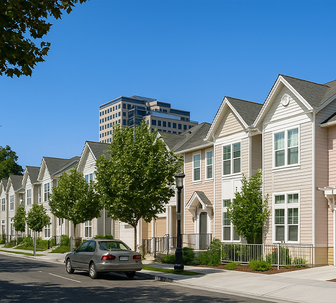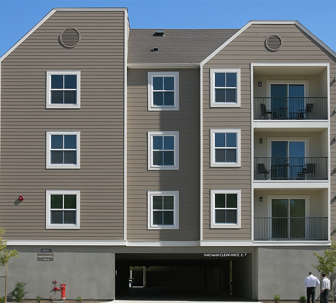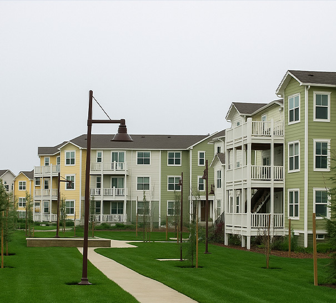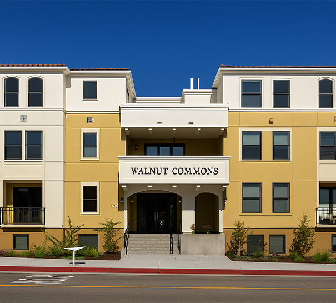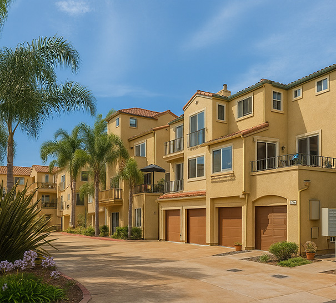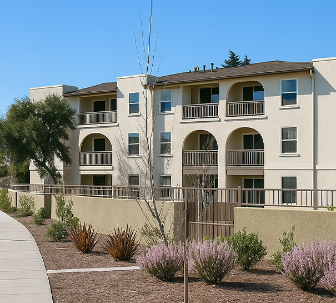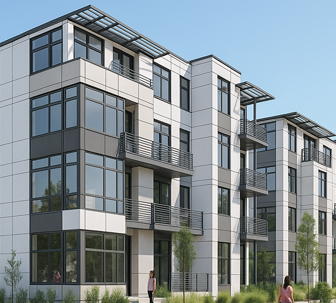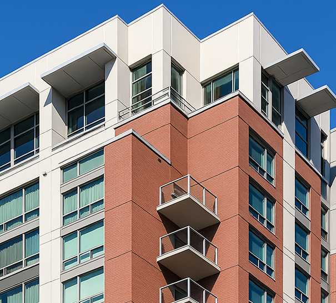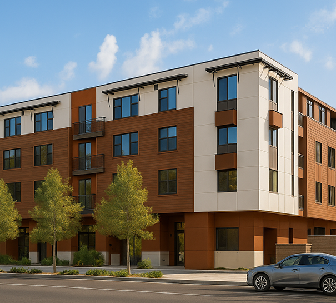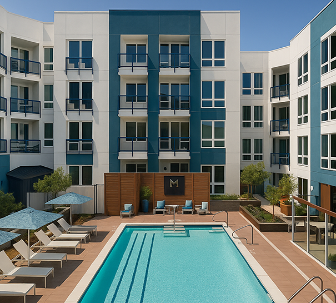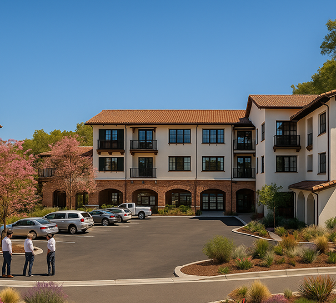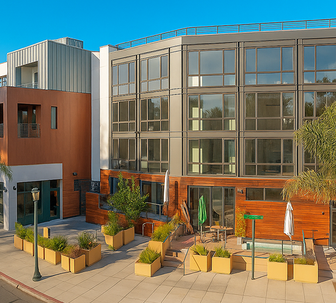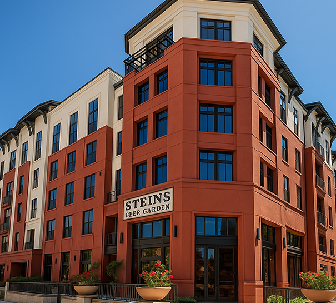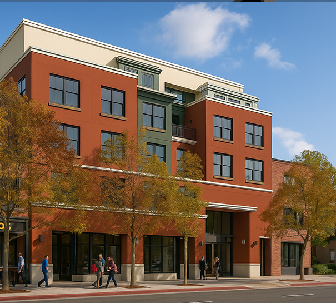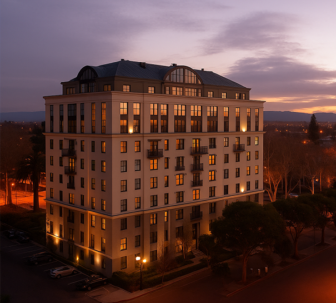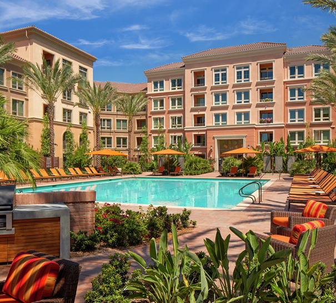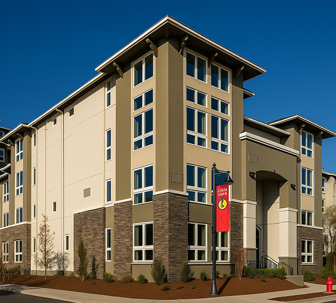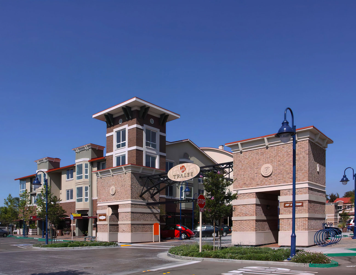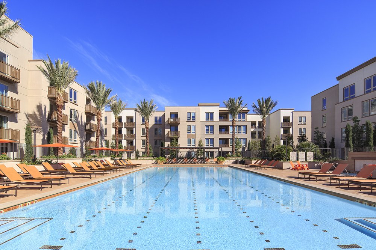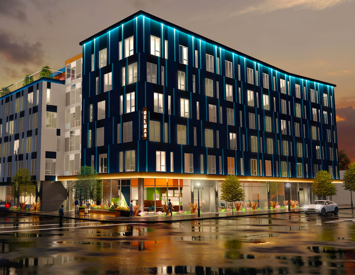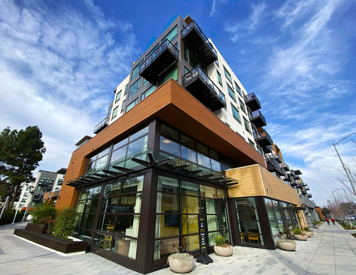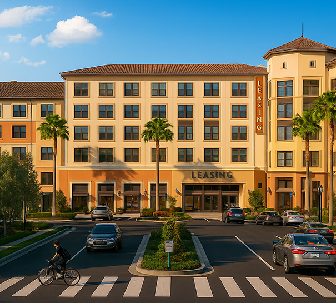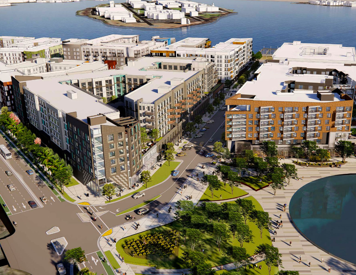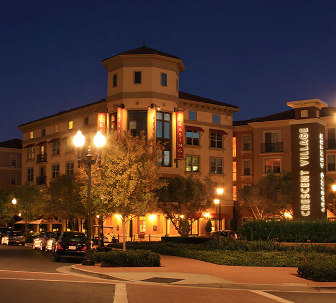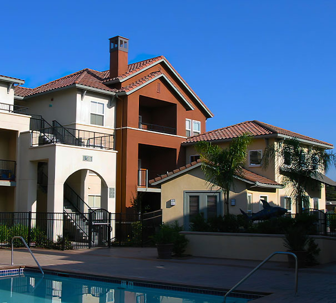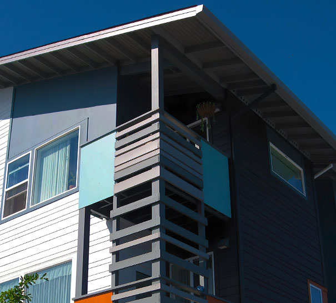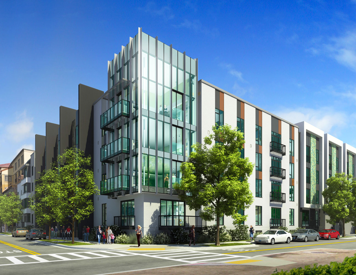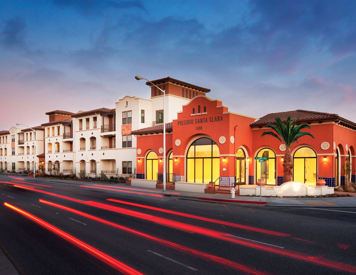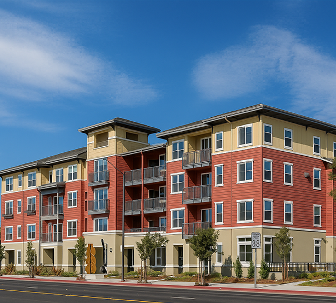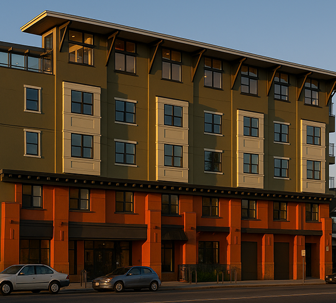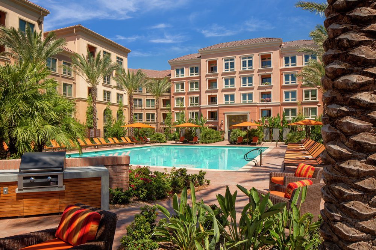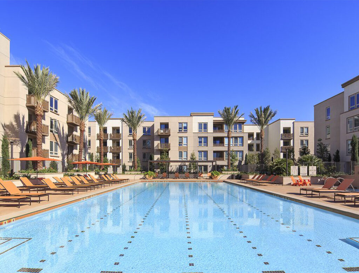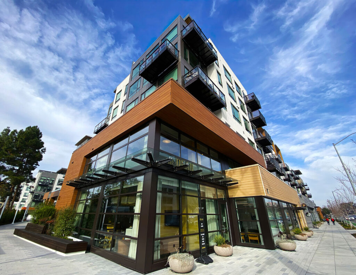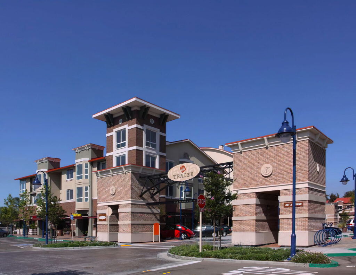
MULTI-FAMILY/RESIDENTIAL
35+ MILLION SQ FT MULTI-FAMILY PROJECTS DESIGNED.
300+ MULTI-FAMILY & MIXED-USE PROJECT EXPERIENCE.
DESIGNING FOR DENSITY, GROWTH, AND COMMUNITY.
Explore Our Multi-Family/Residential Projects
Award Winning Projects
SILICON VALLEY’S LARGEST PROJECT IN 2017 AND 2018
Santa Clara Square
Recognized as Silicon Valley’s largest construction project in 2017 and 2018 (SV Business Journal).
Santa Clara Square is a 36-acre mixed-use community offering 2.47 million square feet of residential, retail, and office space near Levi’s Stadium in Santa Clara, CA. PASE provided full structural design services for the residential component, including both podium and mid-rise construction.
SAN JOSE’S LARGEST CONSTRUCTION 2014
River View Apartment Complex
Recognized as San Jose’s largest construction project of 2014 (SV Business Journal).
Spanning over one million square feet, the development features five buildings with four- and five-story wood-framed structures over two- and three-story concrete podiums. River View highlights PASE’s expertise in delivering complex, large-scale mixed-use communities.
LARGEST APARTMENT COMPLEX IN U.S. FOR 2010-2020
Crescent Village Apartment Complex
Recognized as the Largest Apartment Complex in the U.S. for 2010-2020.
This vibrant mixed-use community features 1,750 apartments and 39,000 square feet of retail space. Crescent Village showcases PASE’s expertise in delivering high-impact, large-scale developments that define modern urban living.
Featured Projects
The Dean at Mountain View, California
The Dean is a dynamic mixed-use development featuring 583 single-story apartments across four buildings, built atop a two-story subterranean parking garage. Spanning over 900,000 square feet, it includes residential, retail, and amenity spaces, along with a public paseo linking residents to a new park. PASE provided the structural design, utilizing Type III wood/steel construction and concrete/wood shear walls for its lateral force resisting system.
Tralee Village at Dublin, California
This development features two distinct communities: a collection of 23 three-story townhomes spanning 5.9 acres with 184,000 square feet of residential space, 86,000 square feet of tuck-under parking, and amenities like a pool, clubhouse, and clock tower. Each townhome includes a split-level first floor, basement crawl-space storage, raised entry porch, and a two-car garage.
PASE provided schematic and design development, construction documents, and construction administration for both communities.
Meet our Multi-Family Sector Leaders

Dave Lo, S.E.
Principal
Mr. Lo, Principal of our Multifamily and Mixed-Use sector, brings over 20 years of experience delivering efficient, constructible solutions for large-scale residential and commercial projects.

Drew Kimball, P.E.
Project Manager
Mr. Kimball is a Project Manager with 16 years at PASE, specializing in multi-family and mixed-use developments. He brings expertise in coordination and the delivery of well-integrated design solutions.

Kevin Chan, S.E.
Project Manager
Mr. Chan is a Professional Engineer with over 15 years of experience in multi-family, mixed-use, and commercial work. He leads teams in designing multi-material systems for complex, multi-story buildings.

