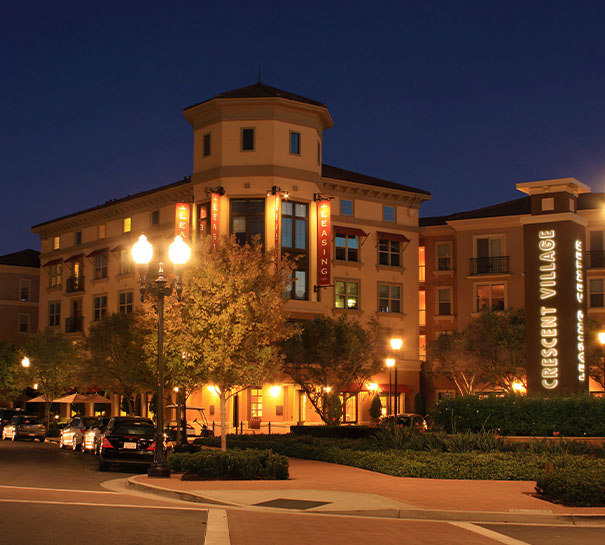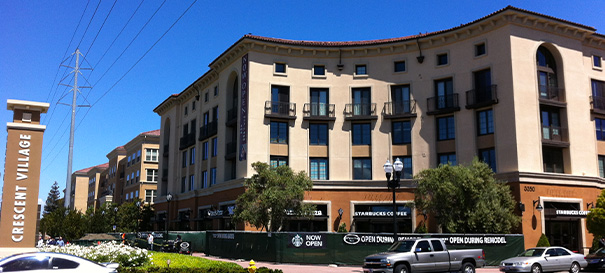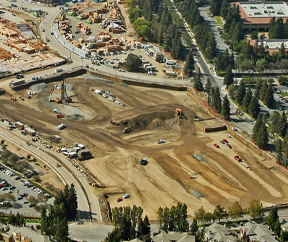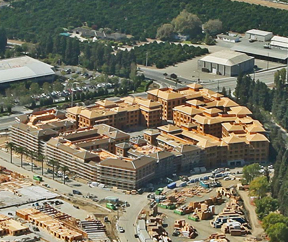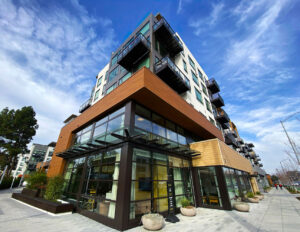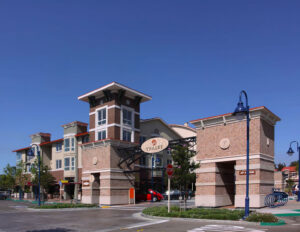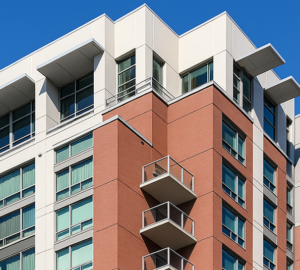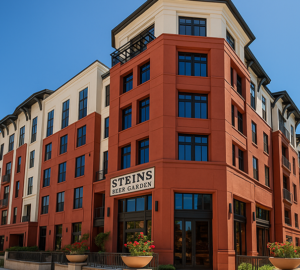Project Details
PASE provided the structural design for Crescent Village, a mixed-use community being constructed in phases on 15 acres. Crescent Village provides 1,750 apartments in five large podium-style residential buildings clustered around a five-acre park, 39,000 square feet of retail space and more than one million square feet of underground parking.
During the Schematic Design Phase, alternative foundation systems were considered to mitigate the potential for liquefaction of deep soils. These included the use of a mat foundation on native soils and spread footing foundation on soils improved with GeoPiers. PASE provided a preliminary design for both these alternatives to the Design Team. The overriding factor in the selection of the mat foundation was the need for waterproofing of the basement due to long-term expectations for the water table elevation.
The floors over the retail and large common areas were framed with wood joists spanning between steel beams and columns. PASE was able to eliminate the need for steel moment frames in all five buildings except for one location where large, tall windows occurred adjacent to a two-story space.
Schematic and Design Development was carefully coordinated with a large Design/Build Team that included a General Contractor, Framing Contractor, and Design/ Build Contractors for the Mechanical, Electrical, Plumbing and Concrete Structures. The focus of the effort was to provide cost-efficient buildings that will meet the high standards of the developer while maintaining constructability and economy.
Award: Largest Apartment Complex in U.S. for last decade (2010-2020)

