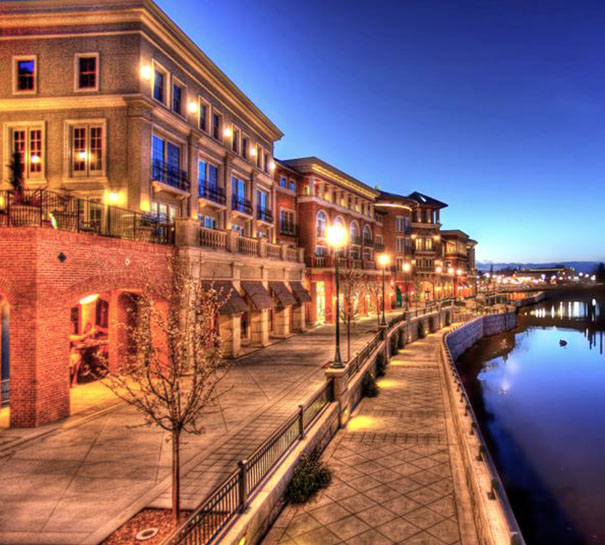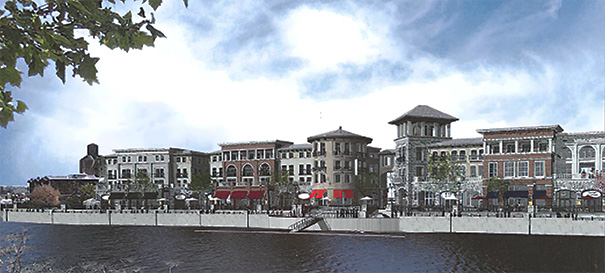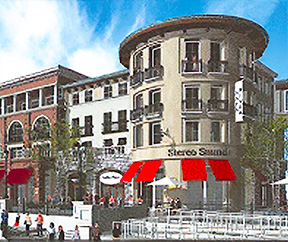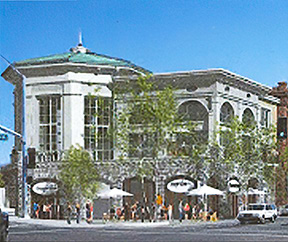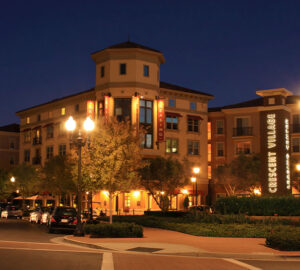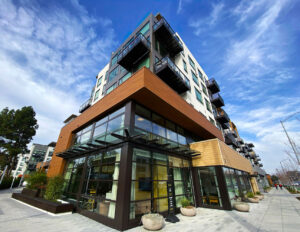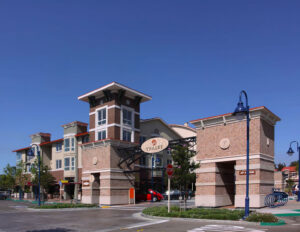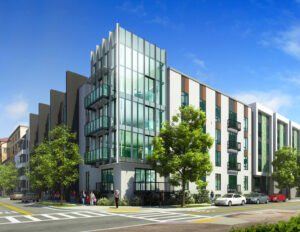Project Details
The area is divided between 43,000 square feet of retail, 30,000 square feet of office space and 64,000 square feet of residential space – all of which occur over two levels of subterranean parking for about 229 vehicles. The project also consists of an elevated bridge interconnecting the two buildings. To address the significant buoyancy forces that may occur during flood conditions, the design team chose to construct a pumping station that reduces the hydrostatic pressure and thus, not requiring a foundation that resists uplift forces due to buoyancy.
The 3-story office/retail building utilizes steel moment frames and concrete-over-metal-deck floors, and the 4-story residential/retail building has a post-tensioned concrete floor that supports a three-story metal framed structure. The all-concrete below grade parking structure has reinforced concrete slabs, concrete walls/columns and a concrete mat foundation.
For this project, PASE provided schematic and design development and construction documents, as well as construction administration for all structures except a residential structure that was by a design/build contractor.
Owner/Developer: Channel Properties
Architect: Johnson-Lyman Architects
Contractor: Ledcor Builders

