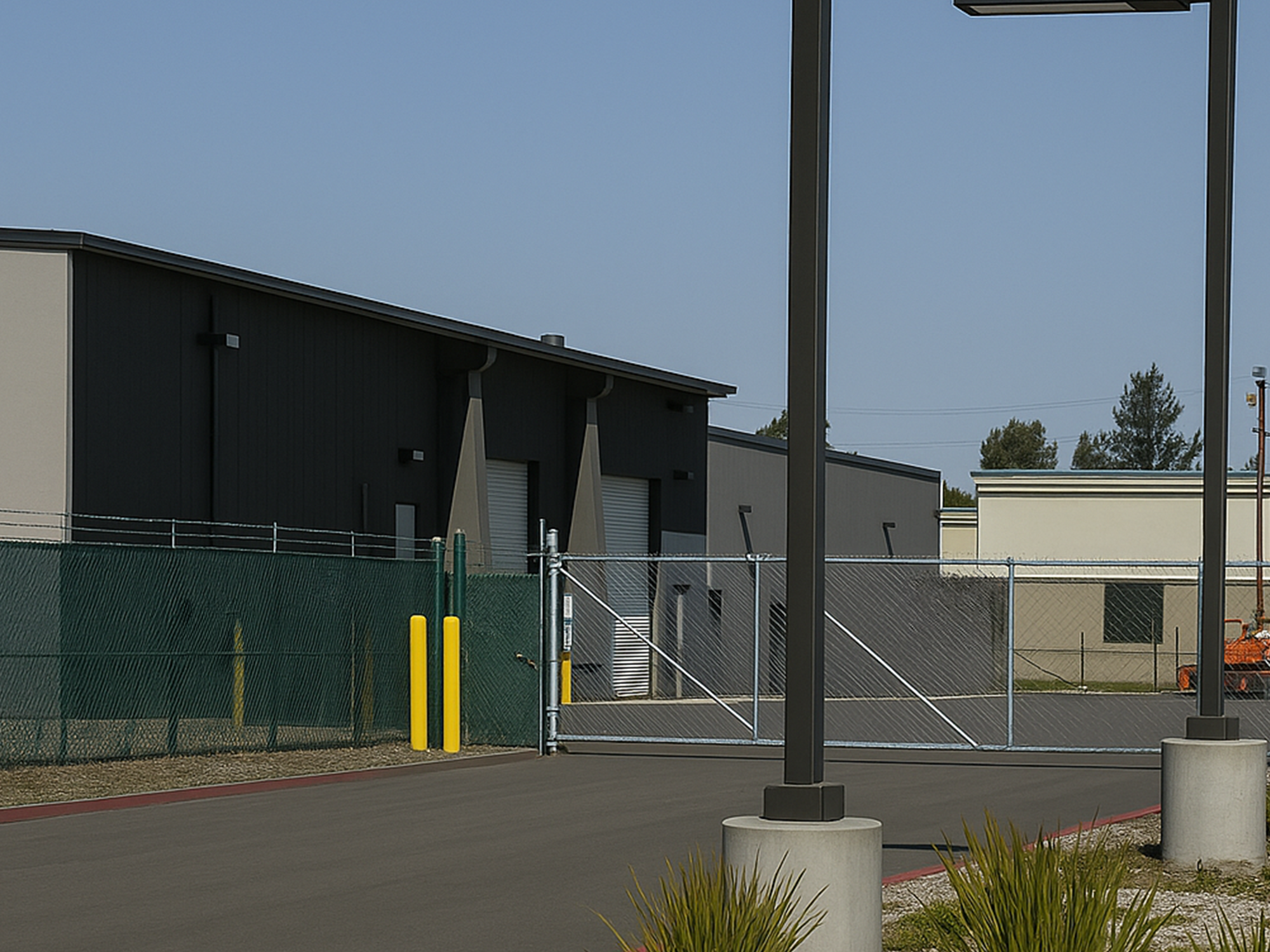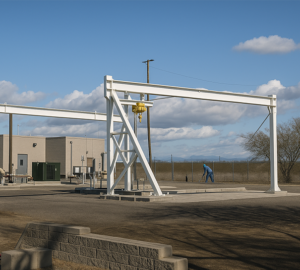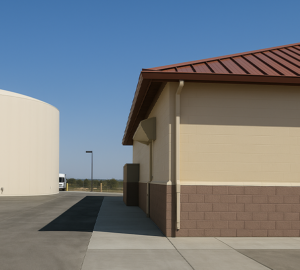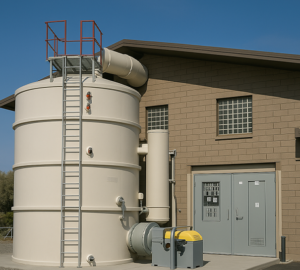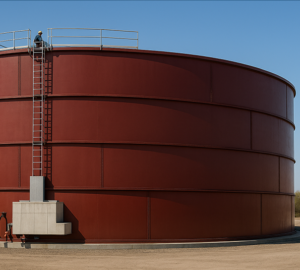Project Details
The Warehouse and Maintenance Building is a 100 ft. by 150 ft. one-story building, providing space for offices, gas cylinder storage, maintenance, testing and inspection. The structural system consists of metal decking over light-gage joists, supported by tapered steel girders and columns. The lateral load-resisting system consists of ordinary steel moment frames in the short direction and X-brace frames in the long direction.
The Administration Building is a 75 ft. by 125 ft. one-story building providing space for offices. The structural system is similar to the Warehouse and Maintenance building but with wide-flange, not tapered, columns.

