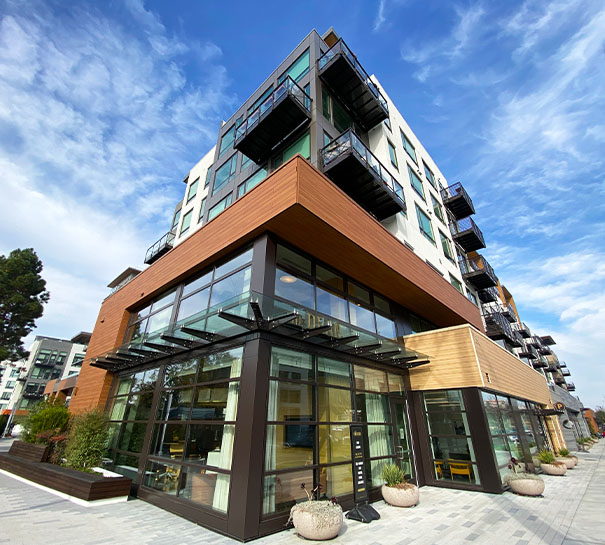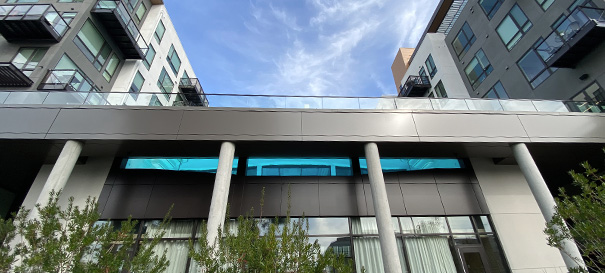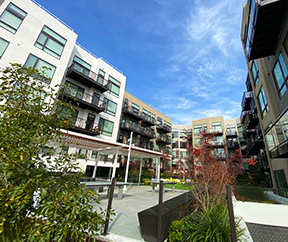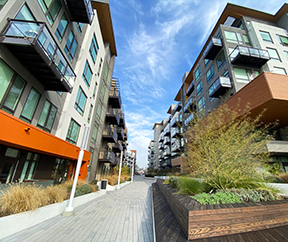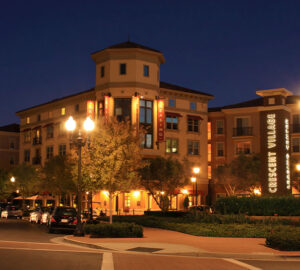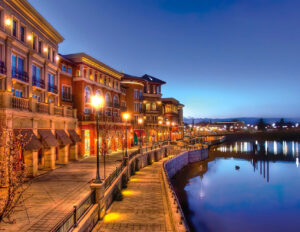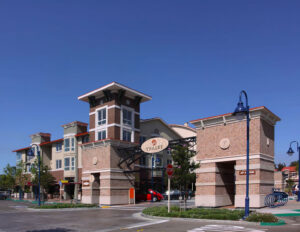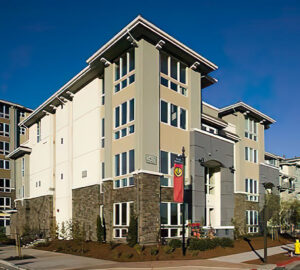Project Details
Comprised of four buildings constructed on top of a two-story subterranean parking garage, The Dean offers 583 single-story apartments and over 900,000 square feet of residential, retail, amenities, and parking. A public paseo runs through the development connecting the residents of The Dean and surrounding neighborhoods to a new public park.
PASE provided the structural design for the wood-framed structures using Type III wood/steel construction and concrete/wood shear walls for its lateral force resisting system.

