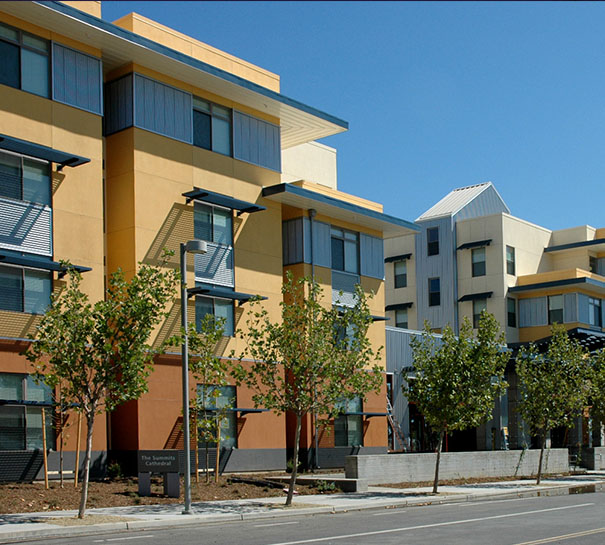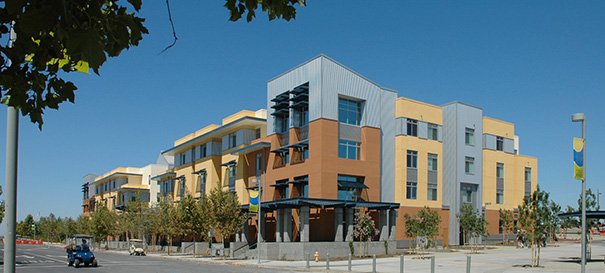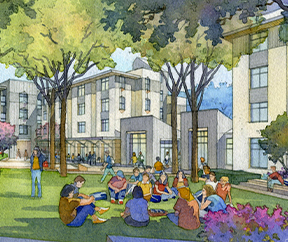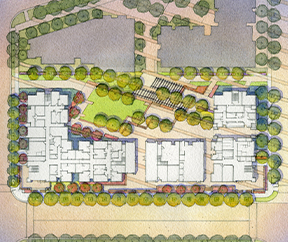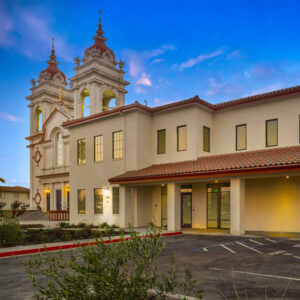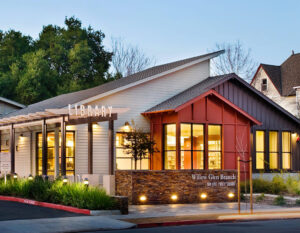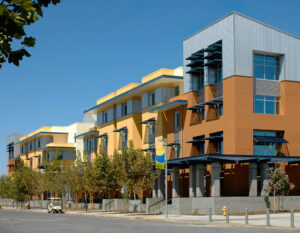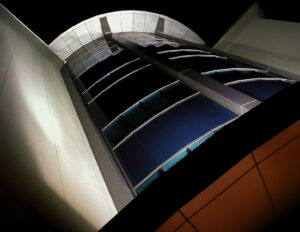Project Details
The complex consists of two four-story buildings that encompasses a total of 74,000 square feet of living space for 300 students, common areas, and administrative offices. Each building consists of standard multi-family construction using manufactured wood roof trusses, plywood shear walls, wood floor joists, and concrete slab-on-grade with spread footing foundations. Due to the natural slope of the construction site, retaining walls were integrated into the foundation system. In keeping with UC Merced’s goal to be the greenest college campus in the United States, this housing development was designed in conformance with the Leadership in Energy and Environmental Design (LEED) Green Building Rating System and is expected to achieve Gold certification.

