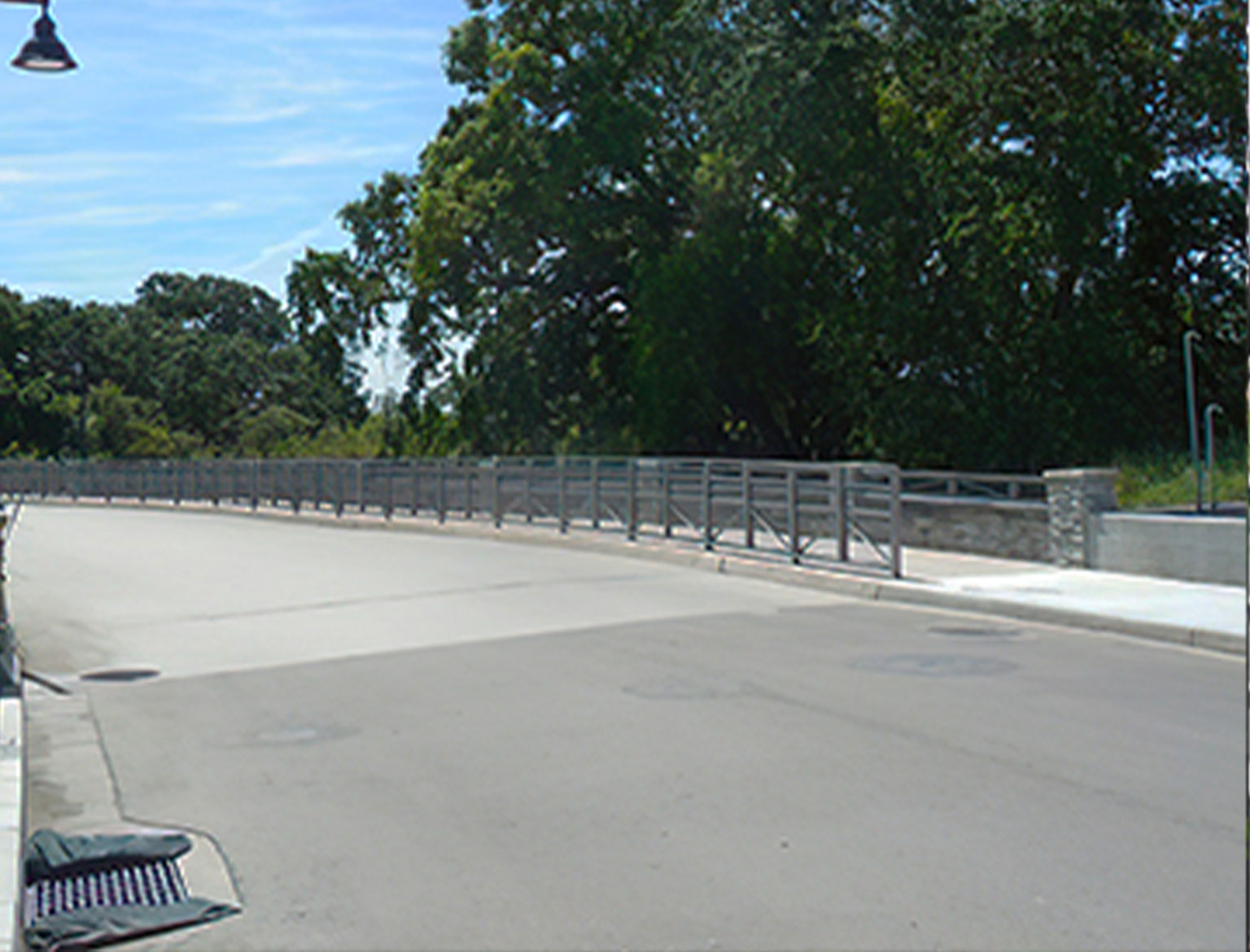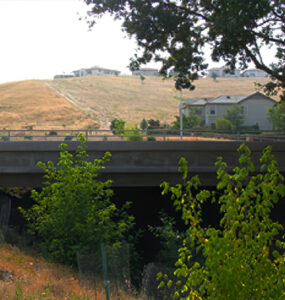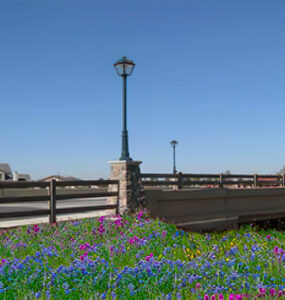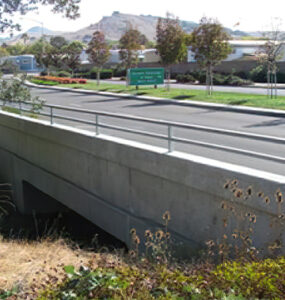Project Details
The North Bridge consists of three spans (65, 70, and 65 feet) on a curved horizontal alignment and a deck width of 46’-9”. The South Bridge consists of three spans (60, 75, and 60 feet) on a straight horizontal alignment and a deck width of 38’-9”.
The bridge superstructures consist of precast/prestressed concrete I-girders with a cast-in-place concrete deck slab. At the interior pier supports, the girders are supported by a cap beam and two 4’ diameter columns. The columns are in turn supported by CIDH concrete piles. The pile design was largely influenced by the future possibility for severe scour within the creek banks. At each end of the bridges, the girders are supported by seat-type abutments, abutment footings, and 14” square precast/prestressed concrete driven piles.




