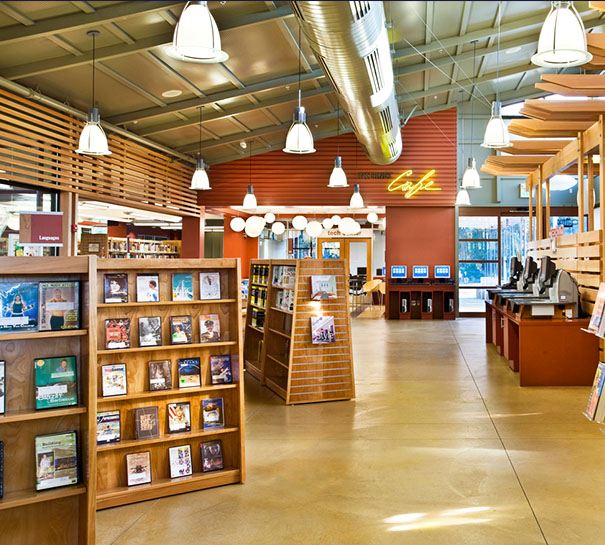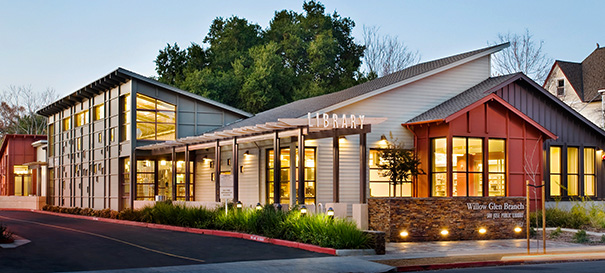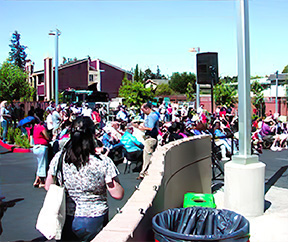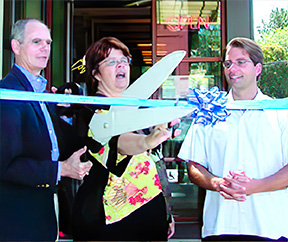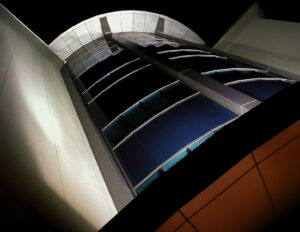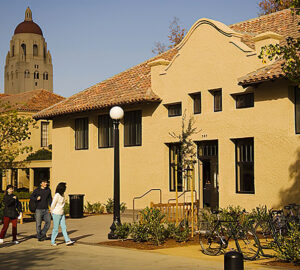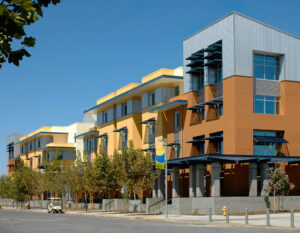Project Details
The structure features a gravity system constructed mainly from sawn and engineered lumber. The lateral load resisting system consists of plywood shear walls and steel moment frames. The shear wall piers proved to be challenging in light of the code-specified maximum height-to-width ratio of 2:1, high vaulted ceilings, and the openness of the spaces to allow natural light to filter in.
Our experience and the efforts of the design team allowed us to make some adjustments to the architectural design in order to meet each other’s specific needs. This included the new patio area surrounding the oak tree from the original library.
The library was finished on time and under budget, according to city officials.

